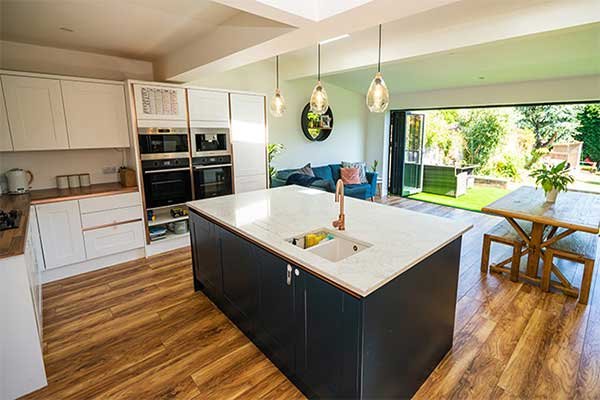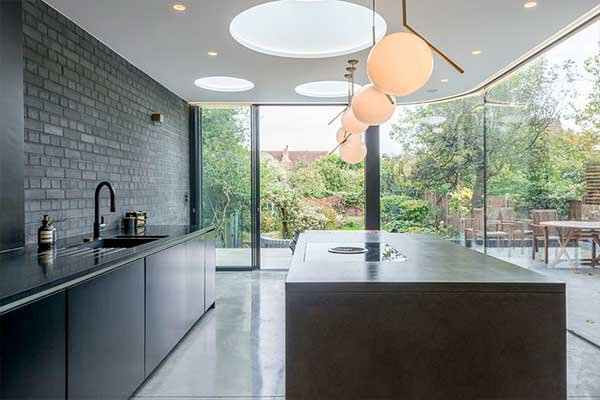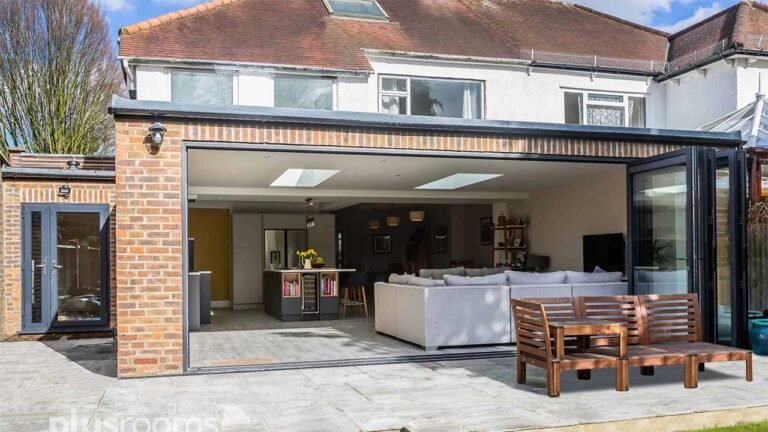Garage Conversion: Transforming Your Garage into a Functional Living Space
A garage conversion is one of the most cost-effective ways to add valuable living space to your home without the need for an extension. Whether you want to create a home office, a guest suite, or a stylish entertainment room, converting your garage allows you to unlock its full potential. Instead of using it for storage or parking, you can transform it into a warm, comfortable space that enhances your daily life. In this post, we explore creative garage conversion ideas and explain how GeneralBuilder can manage every stage of the process, from planning and design to construction and finishing touches.
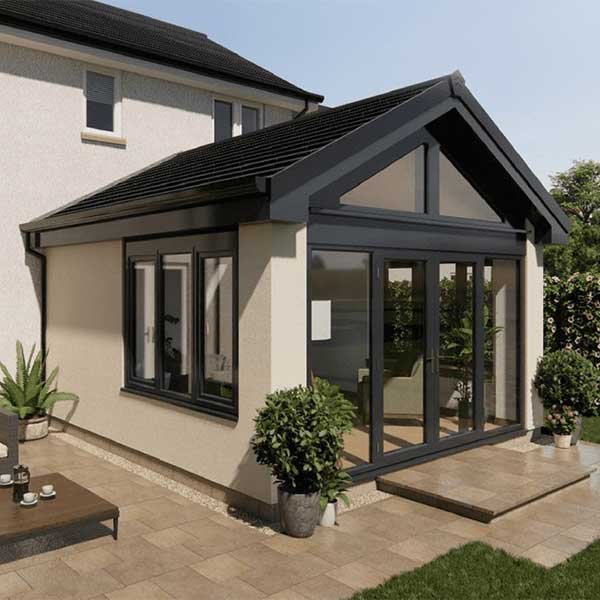
1. Understanding the Benefits of a Garage Conversion
A garage conversion offers an excellent return on investment, providing extra space without the need for an extension. Unlike building upwards or outwards, converting an existing structure means fewer planning restrictions and a quicker construction process.
If you are looking to boost your property’s value or accommodate a growing household, this type of project is a smart choice. A well-executed conversion can increase a home’s market value while providing a versatile new space suited to your lifestyle.
Key Benefits of Garage Conversions:
2. Planning and Structural Considerations
Before starting any work, we assess the condition of your garage to ensure it is suitable for conversion. Some garages may require additional insulation, damp proofing, or reinforced foundations, depending on the original construction. We also check whether the structure is integrated or detached from the main house, as this influences access and design possibilities.
At GeneralBuilder, we take care of the entire planning and compliance process. Some garage conversions fall under Permitted Development, meaning you may not need planning permission. However, if you intend to make significant structural alterations or extend the space, we will help you navigate the approval process with your local council.
Important Considerations:
3. Choosing the Right Use for Your Converted Garage
One of the biggest advantages of a garage conversion is the freedom to design a space tailored to your needs. Whether you want a dedicated workspace, an extra bedroom, or a creative hobby room, we work with you to maximise the potential of the area.
Popular Garage Conversion Ideas:
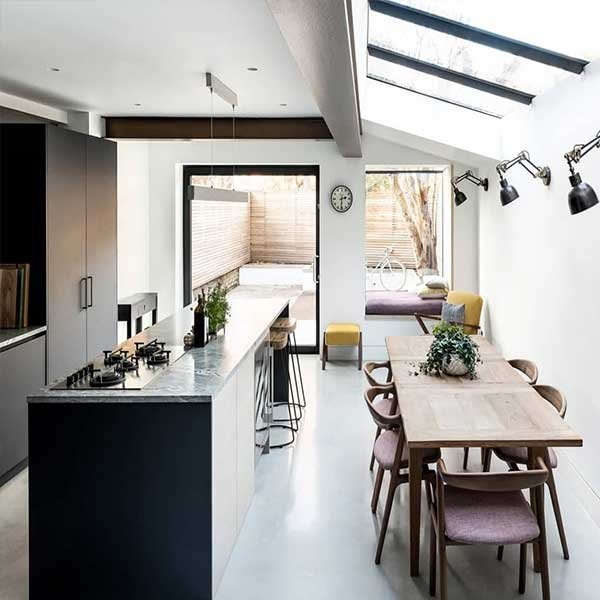
We help you explore these possibilities while considering layout, ventilation, and natural light. If your garage has limited windows, we can install skylights, glass doors, or larger openings to enhance the atmosphere of the new space.
4. Upgrading Insulation and Heating
Garages are typically built for storage rather than comfortable living, which means they often lack adequate insulation. As part of the conversion process, we upgrade the walls, ceiling, and floor to improve energy efficiency and maintain a comfortable temperature year-round.
We also assess heating options. If your home’s central heating system has the capacity, we can extend radiators into the new space. Alternatively, underfloor heating or modern electric heaters provide efficient warmth without taking up valuable wall space.
Ways to Keep Your Converted Garage Warm and Comfortable:

5. Flooring, Lighting, and Final Touches
The right flooring and lighting can make a huge difference to the final look and feel of your garage conversion. As garages often have concrete floors, we install proper insulation and levelling before fitting your chosen material. Whether you prefer warm hardwood, stylish tiles, or soft carpets, we ensure the foundation is secure and well-prepared.
Lighting is equally important. Most garages rely on a single ceiling bulb, which is insufficient for a living space. We install layered lighting solutions, including recessed ceiling lights, wall-mounted fixtures, and task lighting, to create the perfect ambience.
Interior Finishing Options:
6. Converting a Detached Garage
If your garage is separate from your home, it can still be converted into a highly functional space. Many homeowners use detached garages for annexes, garden offices, or even rental units. We can assist with additional structural work, ensuring the space is well-insulated and has suitable plumbing and electrical connections.
For detached conversions, we carefully consider external finishes to blend the new space with the rest of your property. Whether you prefer brickwork, timber cladding, or modern render, we match the design to enhance curb appeal and create a cohesive look.
Best Uses for a Detached Garage Conversion:
7. Why Choose GeneralBuilder for Your Garage Conversion?
At GeneralBuilder, we take pride in delivering high-quality garage conversions tailored to your needs. Our team handles every stage of the project, ensuring a seamless transformation from a cold storage space to a warm and inviting living area.
What We Offer:

8. Get Started on Your Garage Conversion Today
A garage conversion is one of the most efficient ways to add extra space and value to your home. Whether you envision a stylish guest suite, a productive home office, or a relaxing entertainment space, GeneralBuilder is here to help bring your ideas to life.
We offer a free consultation to discuss your vision, assess your garage’s suitability, and provide expert recommendations. Contact us today to start your transformation and unlock the full potential of your home.

